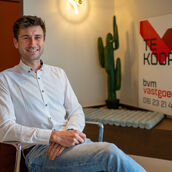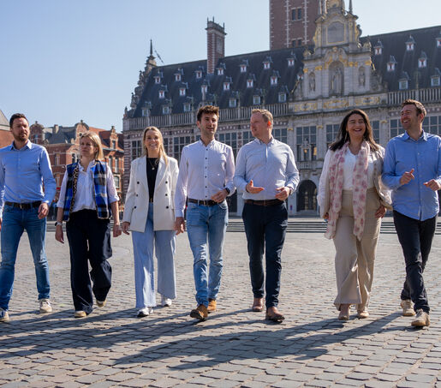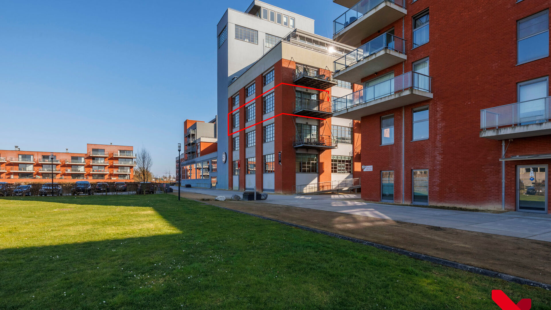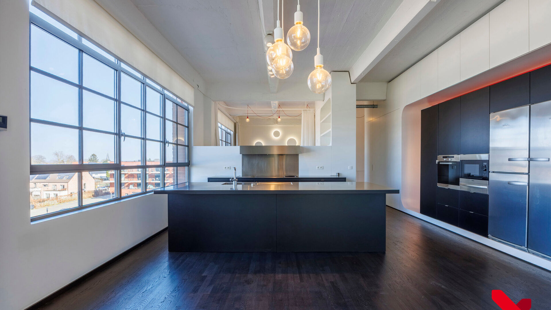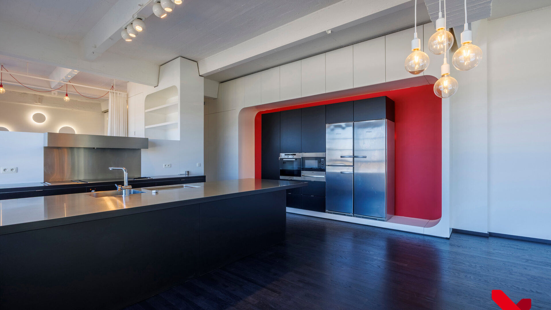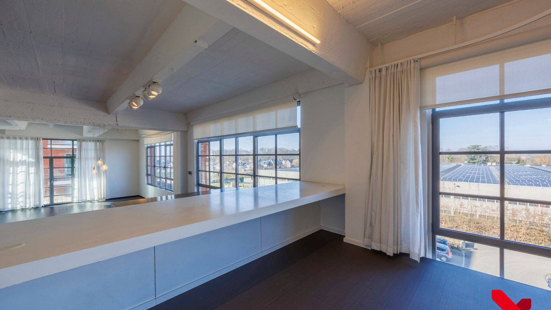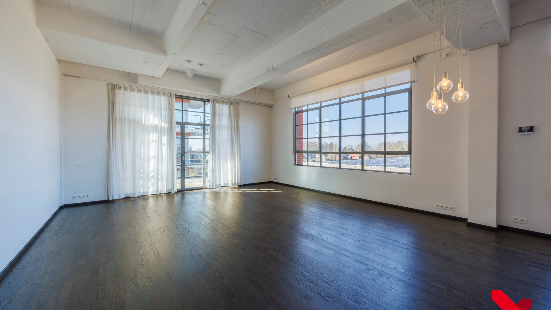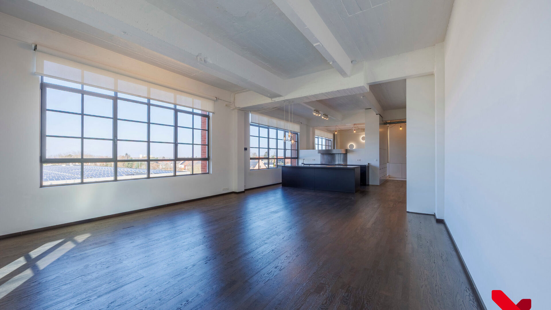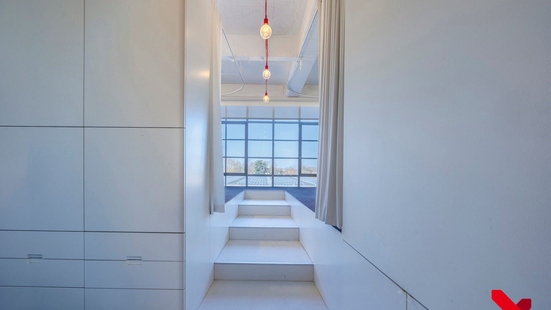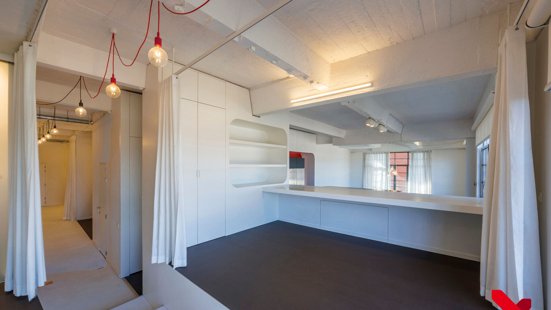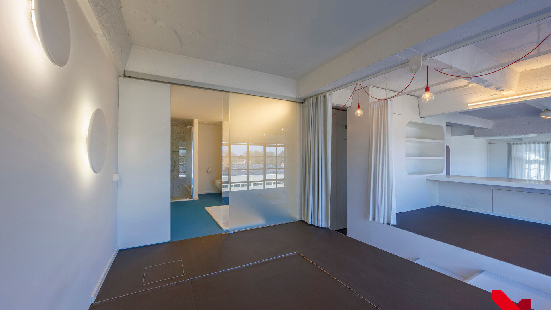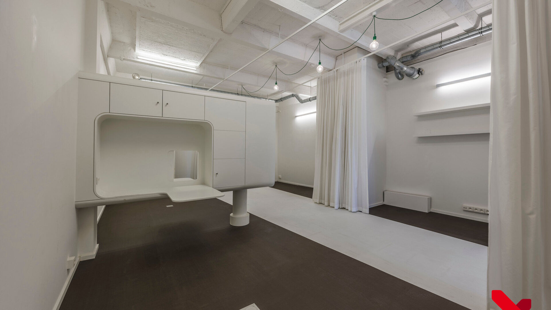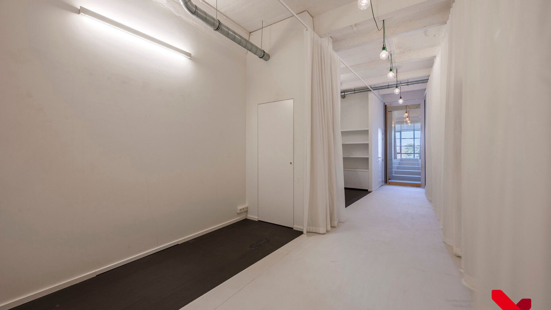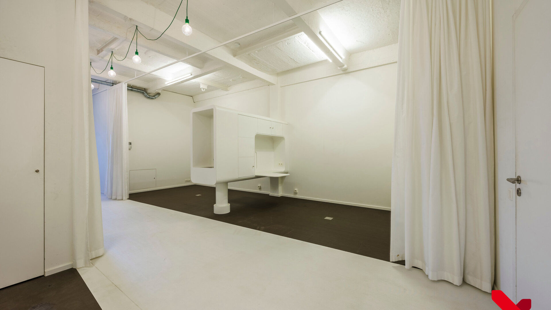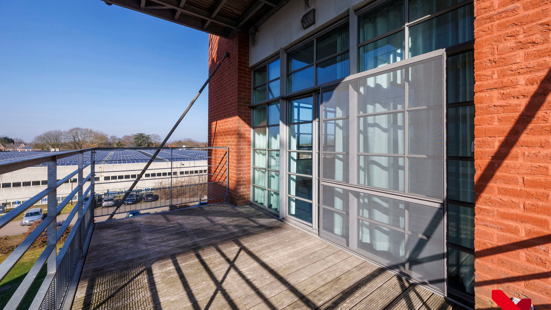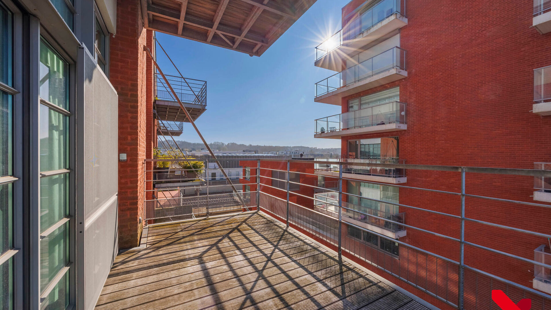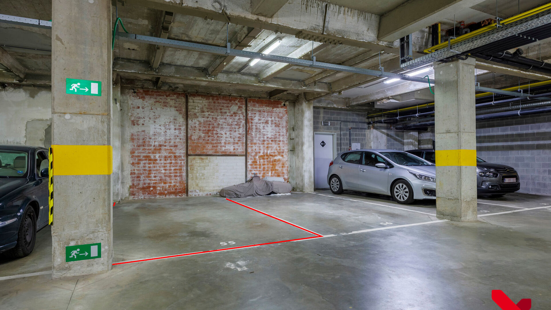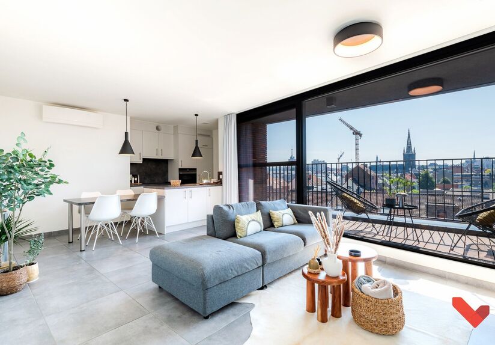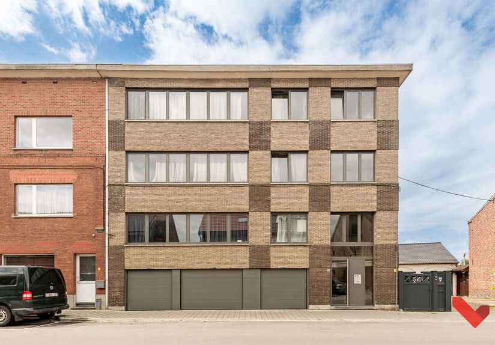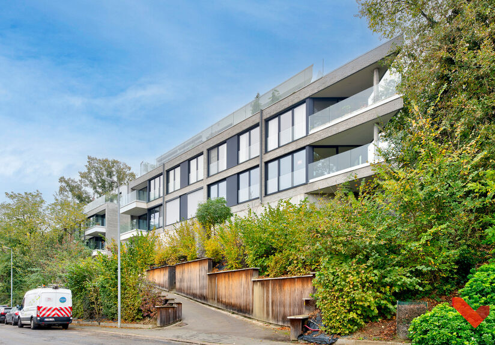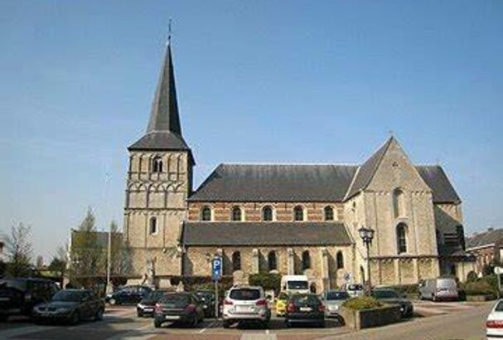Unique industrial loft (EPC A) with terrace in Herent!
Stylish living in a renovated factory? This is your chance!
Discover this exclusive 174 m² loft in Residence Park 51, a former Henkel Persil factory transformed into a modern and characterful living space in 2009.
Bright & stylish living spaceTake the elevator or stairs to the second floor, where you are welcomed by a versatile space – perfect as an office, practice room, guest room, or hobby area. The spacious living room seamlessly connects to a high-end open kitchen, fully equipped with a wine fridge.
From the living area, you have access to a southwest-facing terrace. There is also a separate office space and sleeping area, which can be fully enclosed with curtains. The modern bathroom features a bathtub, separate shower, and sink.
What makes this loft so special?✅ Industrial charm & modern luxury
- Robust industrial architecture with elegant finishes
- Concrete ceilings, 3.5-meter-high ceilings, and large windows
- Plenty of natural light
✅ Prime location in a green and lively area
- Quiet & green surroundings, close to Leuven
- Herent train station within walking distance
- Quick access to E314 (5 min drive)
- Close to Gasthuisberg, Mollekensberg Park & Bart Swings sports center
- In the building: bouldering gym and Pilates studio
✅ Sustainable & energy-efficient (EPC A!)
This energy-efficient loft (EPC A) combines style and sustainability. A secure underground parking space is included, equipped with shared infrastructure for electric vehicles.
A rare opportunity for those looking for a spacious industrial loft with a modern touch in a prime location!
Interested? Contact us for a visit at 016/23 21 45 or info@bvm-vastgoed.be!
Financial
- Price
- € 499.000
- Availability
- At deed
- Cadastral income
- € 1.598
Building
- Surface livable
- 174,0 m²
- Construction year
- 2010
- State
- Refreshed
- Floor
- 2
- Orientation facade
- North
Terrain
- Surface lot
- 11.751,0 m²
- Garden
- No
- Orientation terrace
- South west
Division
- Bureau
- 12,0 m²
- Living room
- 40,0 m²
- Kitchen
- 24,0 m², Completely fitted
- Bedroom
- 13,0 m²
- Bathroom
- 12,0 m², type: Equipped with shower and bath
- Toilets
- 2
- Terrasoppervlakte
- 11,0 m²
- Terrace
- Yes
Location
- Location
- Industrial
- Distance school
- Yes
- Distance public transport
- Yes
- Distance shops
- Yes
- Distance highway
- Yes
- Distance sport center
- Yes
Garage
- Parking inside
- Yes
Technics
- Electricity
- Yes
Comfort
- Furnished
- No
- Videophone
- Yes
- Elevator
- Yes
- Connection gas
- Yes
- Connection water
- Yes
Energy
- EPC
- 76 kWh/m²
- EPC class
- A
- Double glass
- Yes
- Heating type
- Floor heating
- Heater type
- Individual
Urban planning information
- Planning permission
- Yes
- Subdivision permit
- No
- Preemption right
- No
- Flood sensitive area
- Not in flood area
- G-score
- A
- P-score
- B
- Water-sensitive open space area
- No
Certificates
- Soil certificate
- Yes
- EPC unique code
- 20250313-0003549173-RES-1
- Electricity inspection
- Yes, conforme
Downloads
Your broker
