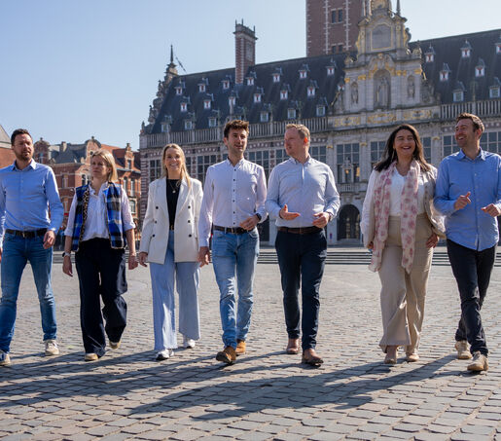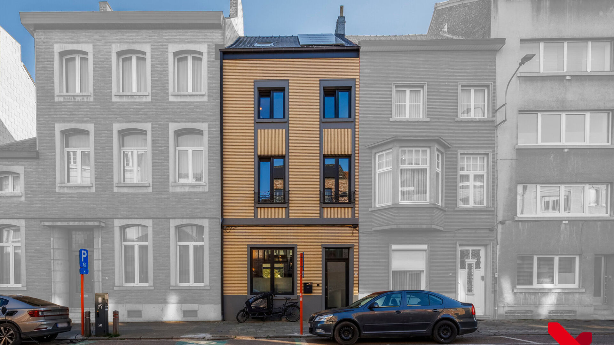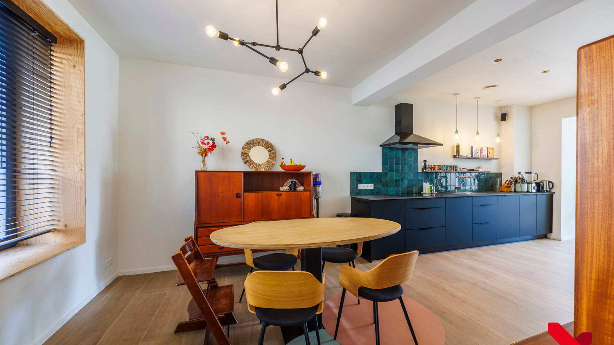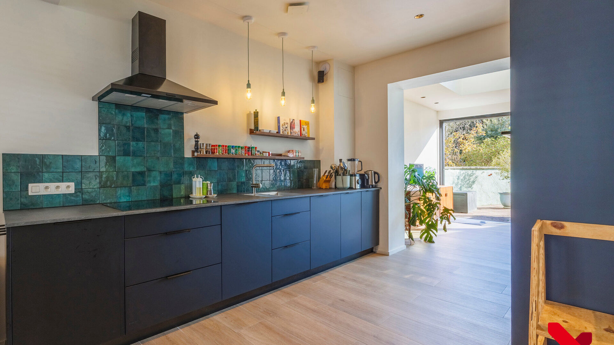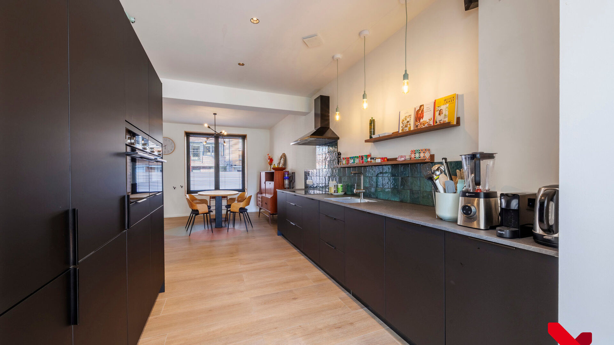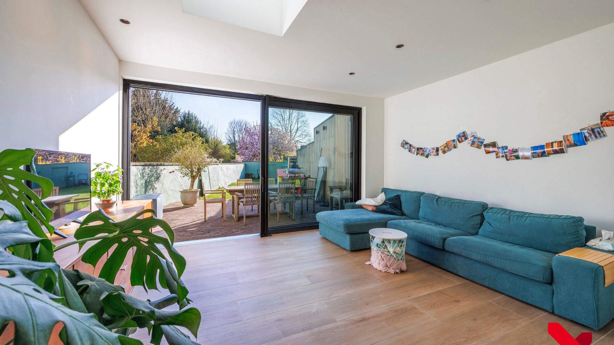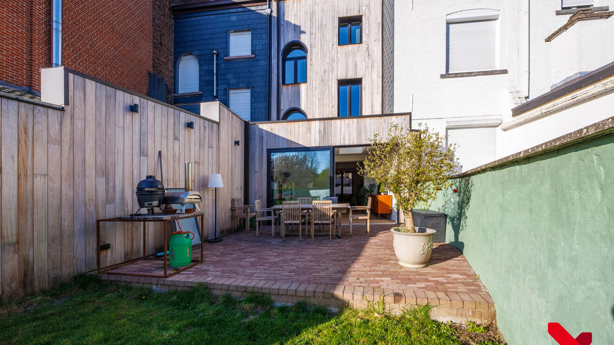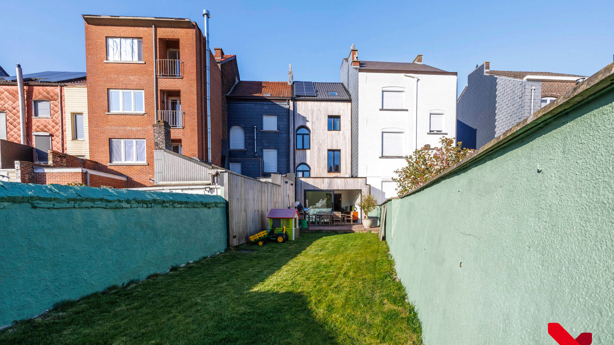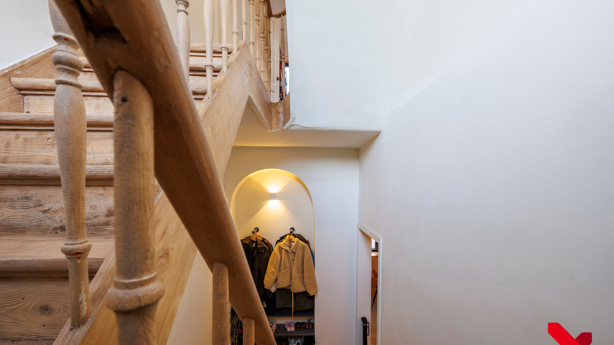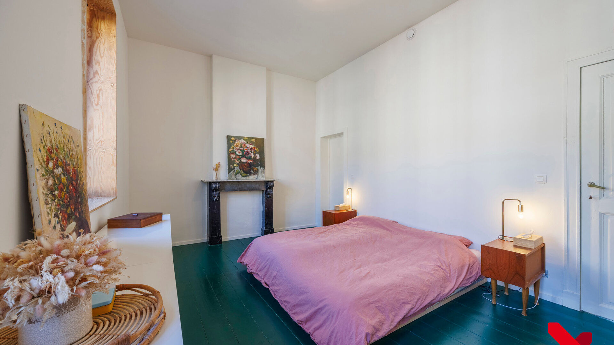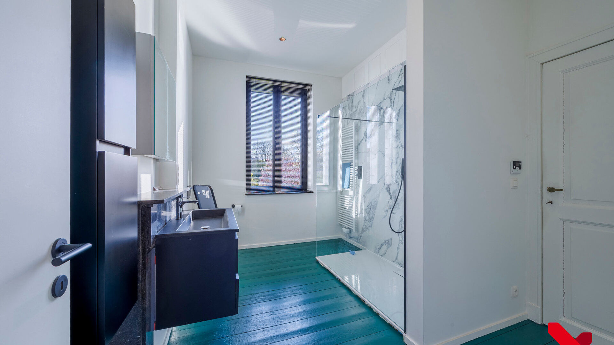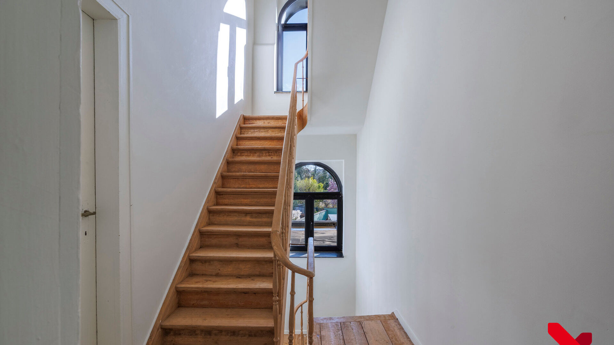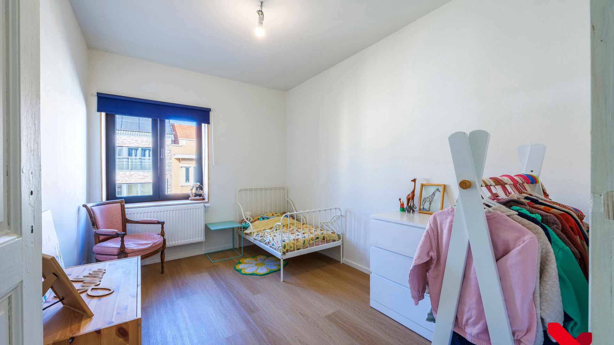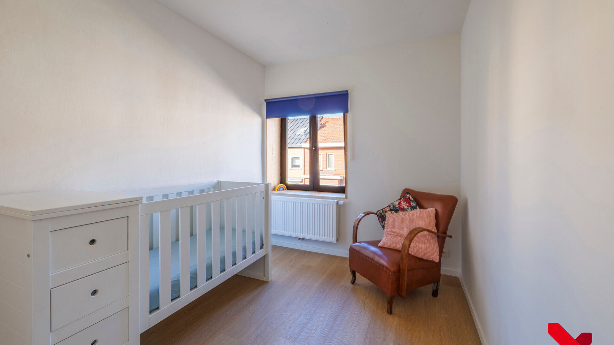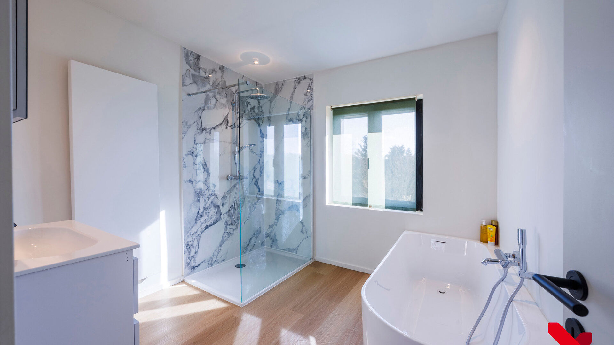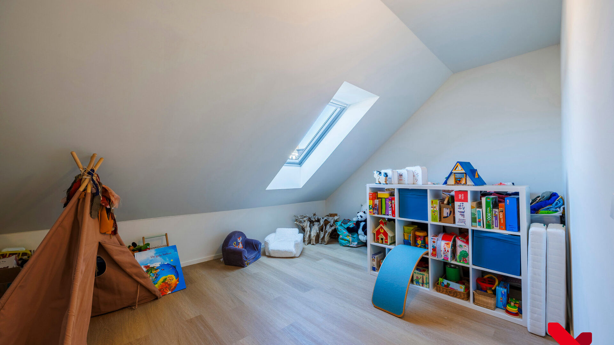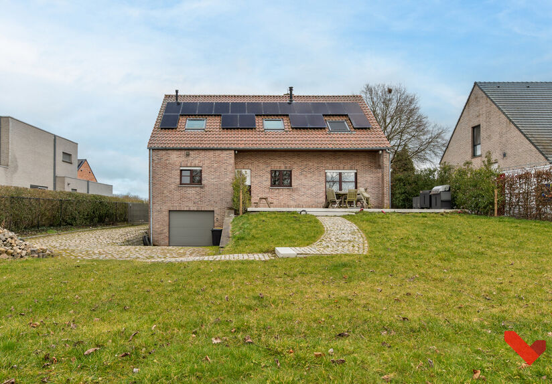Renovated civilian house with southwestern garden
This beautifully renovated civilian home in Tienen combines character with modern living comfort in an excellent location. With a stylish and thoughtful finish, the home exudes quality and class.
Upon entering, you are welcomed into a spacious, light-filled living space that flows seamlessly into the dining room and fully equipped kitchen. The open layout and large windows create an airy and pleasant atmosphere, while the kitchen is finished with high-quality materials and equipped with all the necessary appliances.
The first floor houses a generous bedroom and an updated bathroom with a spacious walk-in shower. The second floor houses two spacious bedrooms, a separate toilet and a second bathroom, equipped with both a bathtub and a walk-in shower. On the top floor there are two more spacious rooms under the roof, ideal as additional bedrooms, office or hobby room. There is a convenient, dry cellar under the house.
The clean finish and neutral tones give the house a fresh and timeless feel. Outside, you will enjoy a spacious terrace and sunny garden, perfectly oriented to the southwest, allowing you to enjoy natural light and outdoor living all day long.
One of this home's greatest assets is its energy efficiency. Thanks to a thorough renovation, excellent insulation and the presence of solar panels, the house achieves an EPC label A. This guarantees low energy consumption, optimal living comfort and lower energy costs.
With shops, schools and public transport within walking distance, this ready-to- move-in property offers an ideal combination of tranquillity and accessibility. A unique opportunity for those looking for a stylish, sustainable and carefree family home!
Do not hesitate and contact BVM Vastgoed for a viewing on 016 23 21 45 or via info@bvm-vastgoed.be
Upon entering, you are welcomed into a spacious, light-filled living space that flows seamlessly into the dining room and fully equipped kitchen. The open layout and large windows create an airy and pleasant atmosphere, while the kitchen is finished with high-quality materials and equipped with all the necessary appliances.
The first floor houses a generous bedroom and an updated bathroom with a spacious walk-in shower. The second floor houses two spacious bedrooms, a separate toilet and a second bathroom, equipped with both a bathtub and a walk-in shower. On the top floor there are two more spacious rooms under the roof, ideal as additional bedrooms, office or hobby room. There is a convenient, dry cellar under the house.
The clean finish and neutral tones give the house a fresh and timeless feel. Outside, you will enjoy a spacious terrace and sunny garden, perfectly oriented to the southwest, allowing you to enjoy natural light and outdoor living all day long.
One of this home's greatest assets is its energy efficiency. Thanks to a thorough renovation, excellent insulation and the presence of solar panels, the house achieves an EPC label A. This guarantees low energy consumption, optimal living comfort and lower energy costs.
With shops, schools and public transport within walking distance, this ready-to- move-in property offers an ideal combination of tranquillity and accessibility. A unique opportunity for those looking for a stylish, sustainable and carefree family home!
Do not hesitate and contact BVM Vastgoed for a viewing on 016 23 21 45 or via info@bvm-vastgoed.be
Financial
- Price
- € 449.000
- Availability
- At deed
- Cadastral income
- € 949
Building
- Surface livable
- 189,0 m²
- Construction
- Terraced
- Construction year
- 1900
- State
- Refreshed
- Floors
- 4
- Orientation rear front
- South west
Terrain
- Surface lot
- 180,0 m²
- Width on the street side
- 6 m
- Garden
- Yes
Division
- Living room
- 15,0 m²
- Dining room
- 13,0 m²
- Kitchen
- 8,0 m², Completely fitted
- Bedroom 1
- 18,0 m²
- Bedroom 2
- 10,0 m²
- Bedroom 3
- 10,0 m²
- Bedroom 4
- 8,0 m²
- Bedroom 5
- 6,0 m²
- Terrasoppervlakte
- 23,5 m²
- Terrace
- Yes
Location
- Distance school
- Yes
- Distance public transport
- Yes
- Distance shops
- Yes
- Distance sport center
- Yes
Technics
- Electricity
- Yes
Comfort
- Furnished
- No
- Connection gas
- Yes
- Connection water
- Yes
Energy
- EPC
- 30 kWh/m²
- EPC class
- A
- Double glass
- Yes
- Heating type
- Gas
- Solar panels
- Yes,
Urban planning information
- Designation
- Urban
- Planning permission
- No
- Subdivision permit
- No
- Preemption right
- No
- Flood sensitive area
- Not in flood area
- G-score
- B
- P-score
- B
- Water-sensitive open space area
- No
Certificates
- Asbestos certificate
- Yes, asbestveilig
- Soil certificate
- Yes
- EPC unique code
- 24107-G-OMV-2022085651-/EP15513/A001/D01/SD001
- Electricity inspection
- Yes, conforme
Downloads
Your broker
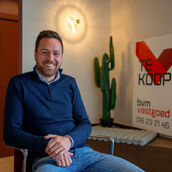
Hello! I am Jelle, your real estate agent, how can I help you?
